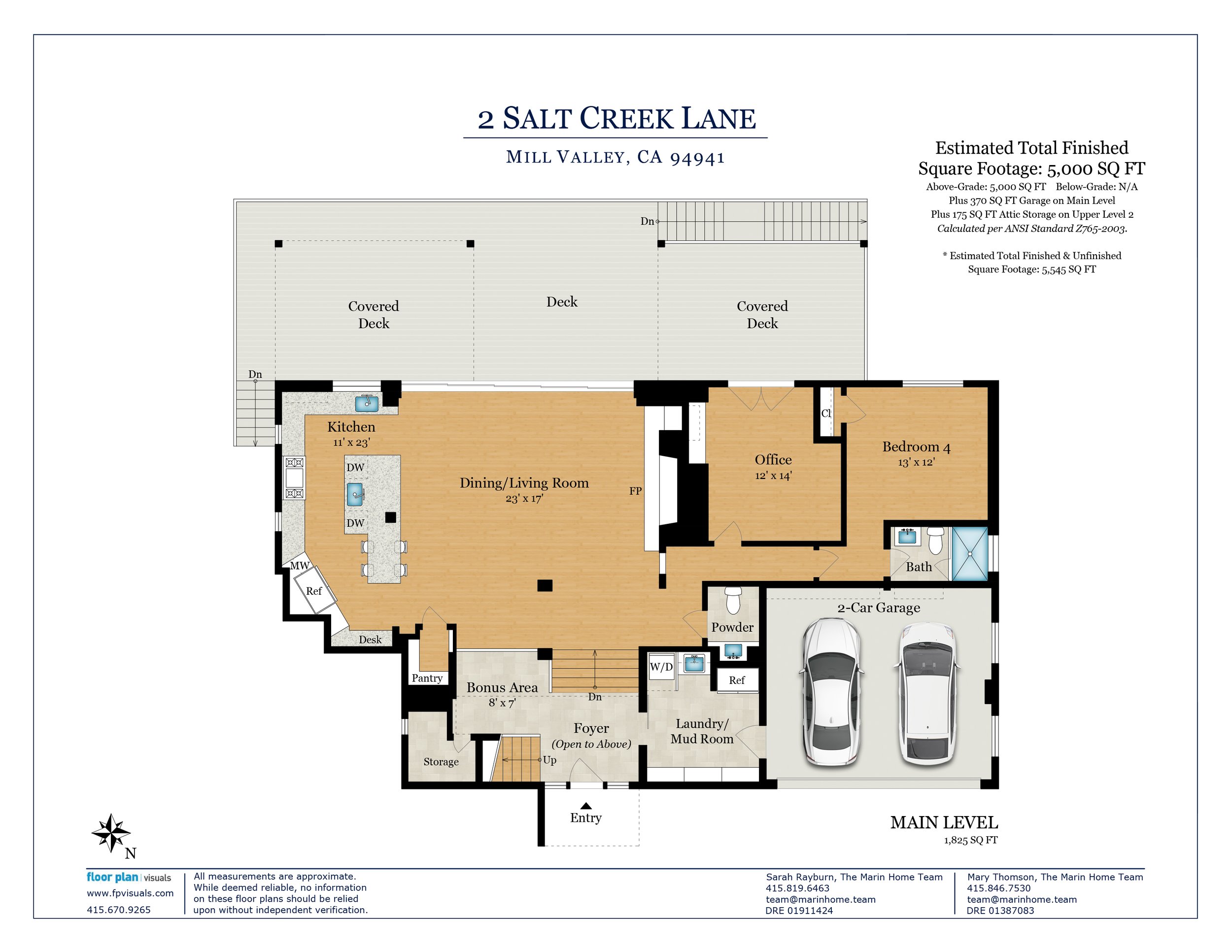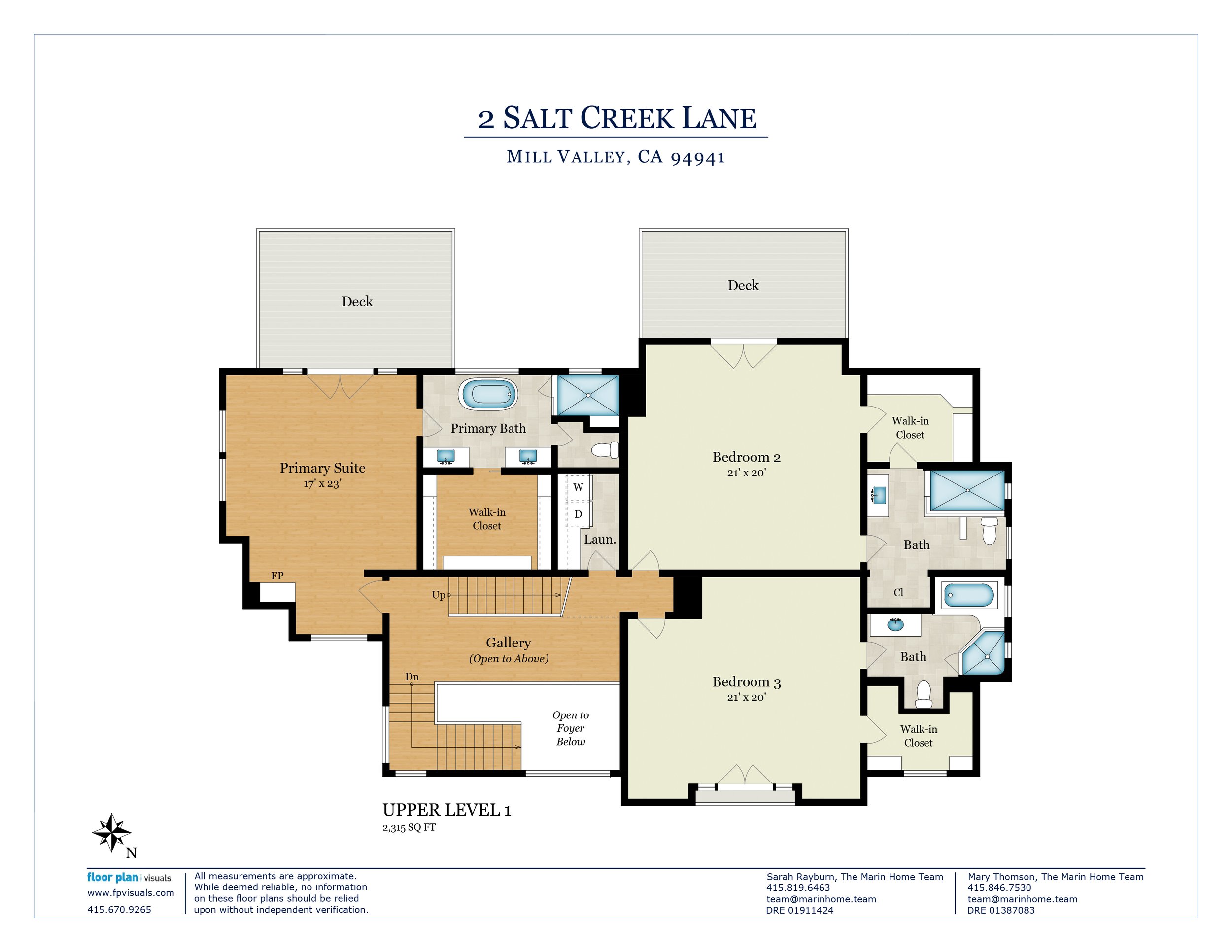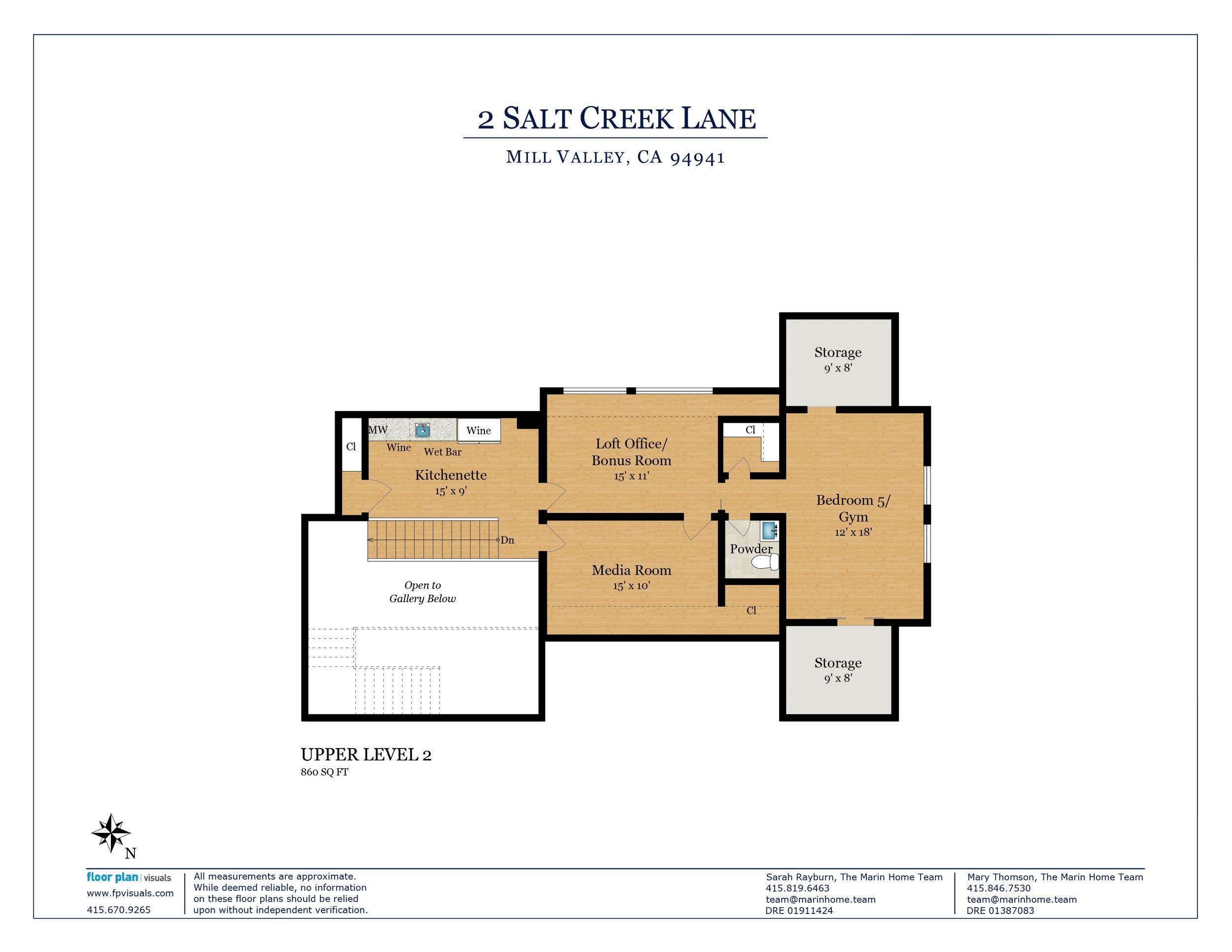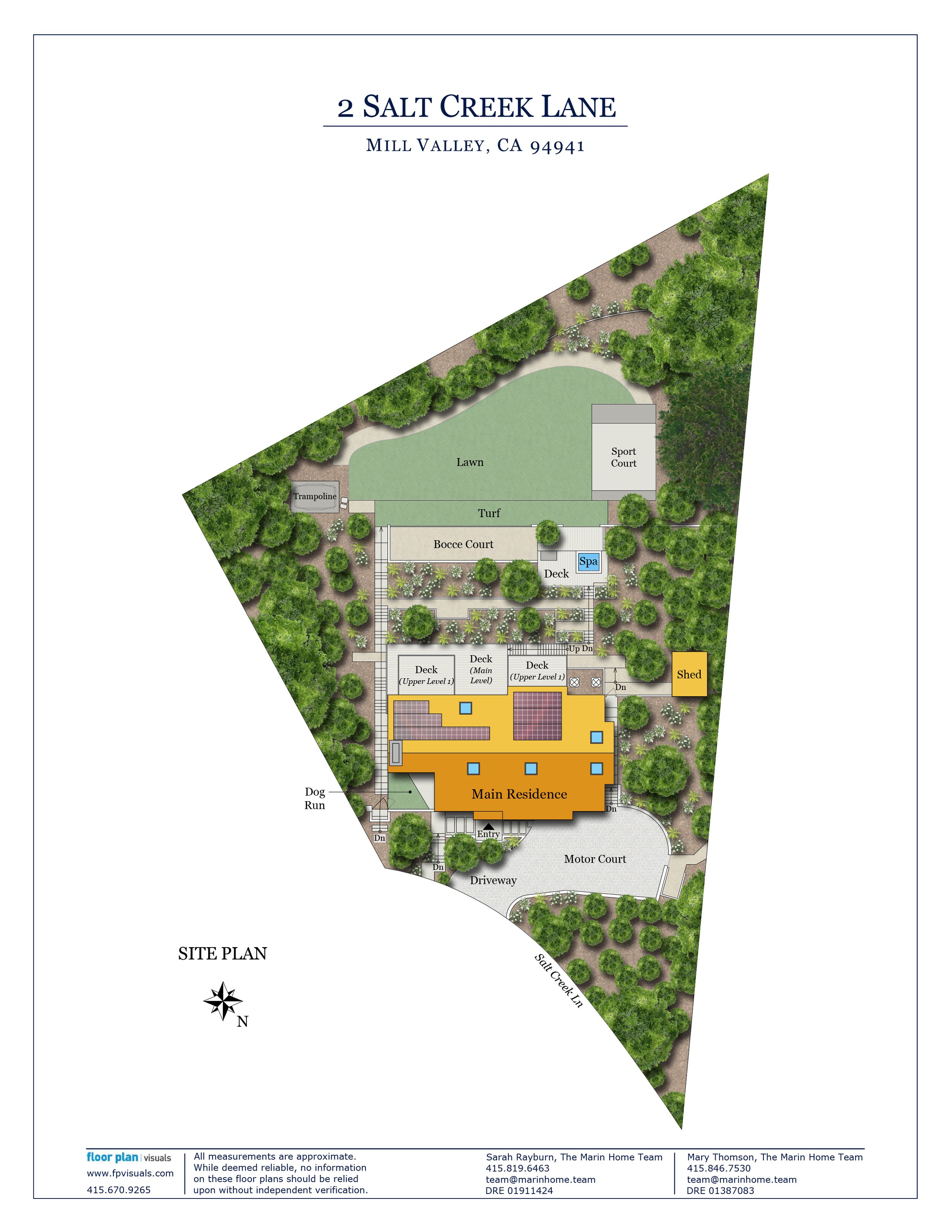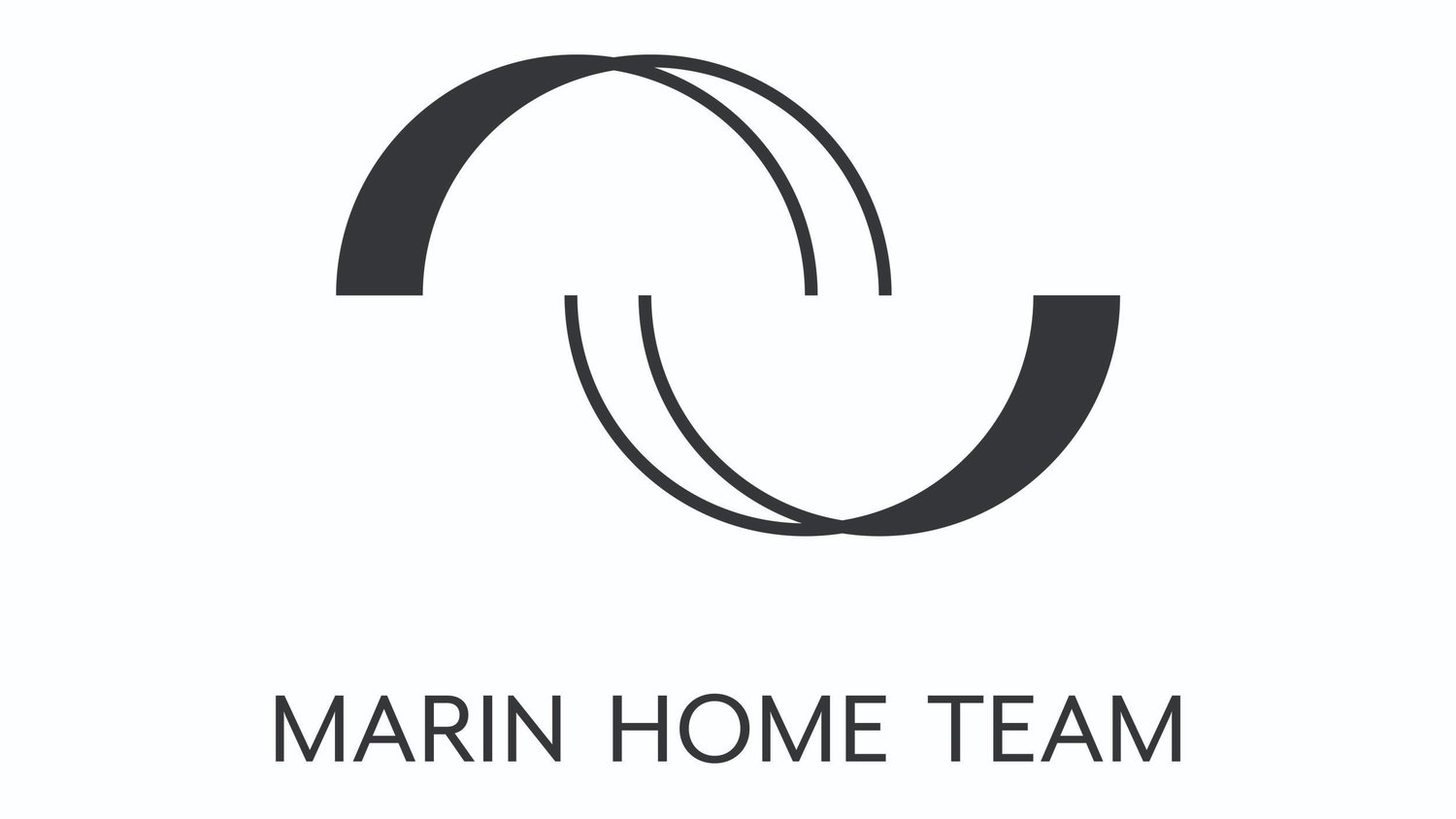2 Salt creek lane, mill valley
$7,700,000
SOLD - REPRESENting SELLER
5 bd I 4 full Ba I 2 half ba I Office I Bonus rooms
5,000 sq ft
This meticulously renovated and expanded contemporary estate delivers the coveted Mill Valley lifestyle at its best thanks to an impressive indoor-outdoor flow, exquisite natural light and stunning scale. Spanning 5,000 square feet across three masterful levels, this unrivaled residence is located in the highly sought-after Scott Valley neighborhood — the warmest and sunniest part of Mill Valley.
A thoroughly modern façade of glass, pale wood and plaster blends with captivatingly elegant interiors finished with designer wallpaper, impressive lighting, walnut accents and bespoke details throughout. A magnificent foyer nods to the incredible openness found throughout the home with a triple-height skylit ceiling and a glass-trimmed staircase. Ahead, the dramatic great room draws you in with a moveable wall of glass doors that open the entire space to a sprawling deck. In this outdoor sanctuary, you'll find covered and uncovered space for al fresco dining and entertaining alongside a gas grill and fire table. The nearly half-acre grounds offer prime recreation and relaxation, with level lawn and turf areas, a hot tub, bocce court, trampoline, and a new sport court with basketball hoop. Tastefully manicured landscaping includes attractive planter beds and paths surrounded by lush lawns and fruit trees, olive trees and pines. An enclosed turf dog run features clever access from the interior.
Inside the great room, the bright and airy living area is anchored by a linear gas fireplace flanked by handsome wood shelving with integrated lighting, and a large open dining area that easily accommodates large or cozy gatherings. The expansive open chef’s kitchen is impeccably designed, with every detail carefully addressed. Premium custom cabinetry boasts soft-close drawers, oversized drawer storage and generous pull-out storage. Sleek Cambrian black countertops, stone backsplashes, pendant lighting and exposed shelves add contemporary style; the oversized Quartzite satin finish island/breakfast bar offers seating and a second sink. A library ladder accesses glass-front cabinetry along the ceiling, and the walk-in pantry features rows of shelves and a walnut counter space. Professional-grade appliances include 48” Wolf dual fuel convection range with double ovens, a griddle and grill; a Sub-Zero side-by-side refrigerator-freezer with additional drawer capacity; a drawer microwave, two dishwashers and a wine refrigerator. A built-in desk with shelving provides the finishing touch on this exquisitely planned kitchen.
Down the hallway, a sophisticated study delivers chic studded wallpaper, contemporary desk and built-ins, and access to the deck and yard, and a main-floor bedroom suite with private bathroom. The glamorous powder room with chevron marble floors and designer wallpaper is conveniently located off the living room. An oversized entry mudroom provides storage and convenience, including cubbies, custom cabinetry with shelving and bench; a stacked washer-dryer, sink, and an additional full-size Thermador refrigerator. The mud-room is ideally located at the interior entrance of the two-car garage.
Head upstairs to discover the spectacular primary suite featuring linen wallcoverings, corner gas fireplace, private deck with treetop and garden views. In the en suite spa bathroom, marble and designer tile surround an oversized walk-in rain shower with steam, a freestanding soaking tub, separate walnut vanities and a private water closet. An enviable custom walk-in closet neatly attends to wardrobe and accessories. Two more bedroom suites on this level — one with a deck, one with a Juliet balcony — feature king-size layouts, walk-in closets and en suite bathrooms. A landing seating area and a second laundry room add comfort and convenience to the bedroom level.
On the loft-like top floor, you'll find flexible spaces for every want and need. The light-filled mezzanine features a kitchenette with herringbone glass tile backsplash, microwave, refrigerator and two wine refrigerators. Three additional bonus rooms with skylights offer perfect overflow spaces, currently used as a media room, loft/office/craft studio and home gym with roll-out bed for fifth bedroom; excellent storage, and a half bathroom complete this level.
Thoroughly remodeled in 2016, the residence's extensive smart home upgrades include whole house WAN, integrated speakers, solar panels, two Tesla Powerwalls, cell signal repeater, Insteon Z-Wave lighting and home automation; wifi irrigation control, and Nest controls.
With an emphasis on storage inside and out, the property boasts a storage shed, a large storage area under the deck, and built-in cabinetry inside the two-car garage. Permitted plans for a contemporary 732-square-foot ADU with expansive roof deck design add to this outstanding sanctuary's endless appeal.
This desirable Scott Valley cul-de-sac location affords peaceful privacy and amazing views close to hiking and biking trails, Camino Alto Open Space, the Scott Valley Swim & Tennis Club, public path, and Mill Valley amenities.
