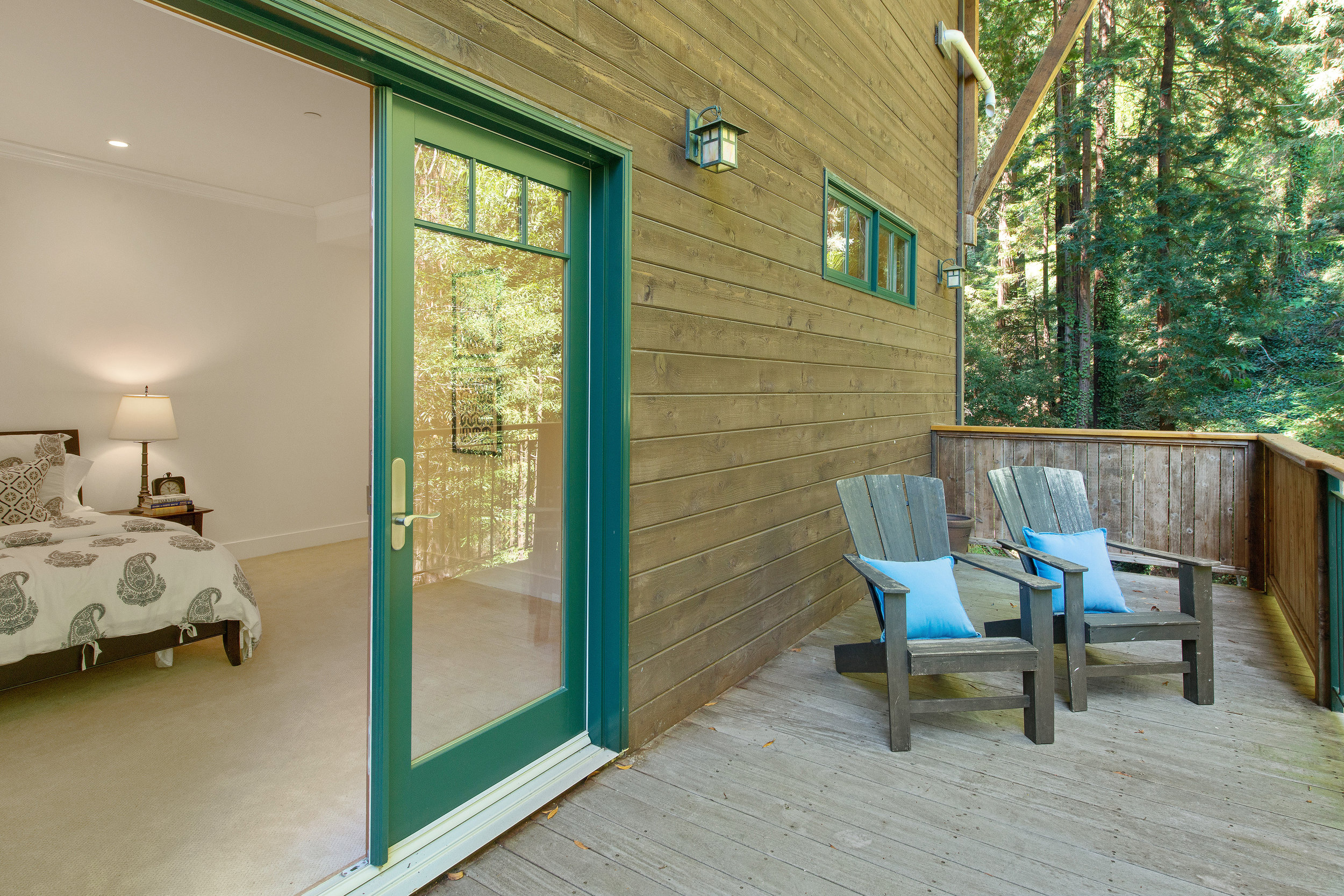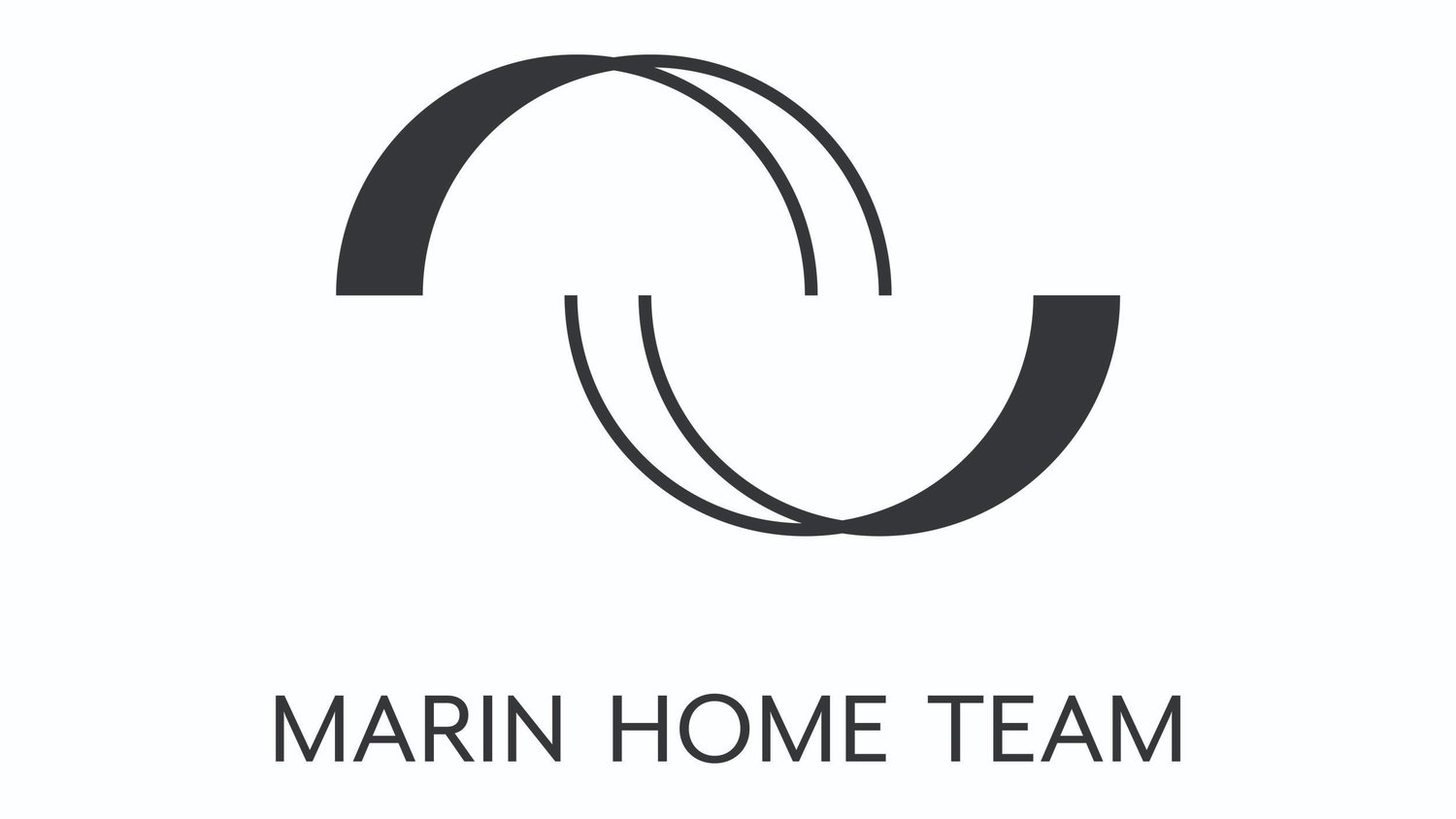220 ROSE AVE, mill valley
$1,590,000- REPRESENTed buyer
Built new in 2004, this beautiful craftsman home combines the best of modern amenities, privacy and serenity. Just 6 minutes from downtown Mill Valley and located on almost half an acre, this stately home features an inviting "great room" design with large chef's kitchen, sitting and dining areas, gas fireplace, amid large picture windows that bring the outside in. The fine finishes include crown mouldings, wood cabinetry, stainless appliances, stone counters, and hardwood floors. The kitchen features granite counter-tops, 6-burner Jenn-Air range, built-in refrigerator and wine refrigerator, cherry cabinets, and a large island with bar seating. A spacious and private master suite includes gas fireplace, walk-in closet, and master bath with granite counters and travertine floors. This well-built home features radiant heating throughout. There is a two-car garage and storage. Minutes from the Dipsea Steps, the Cypress trail and the network of Mt. Tam trails, this home is ideally situated for people seeking easy access to the outdoors, yet conveniently located just 30 minutes from San Francisco! This home is truly a welcomed retreat!




















