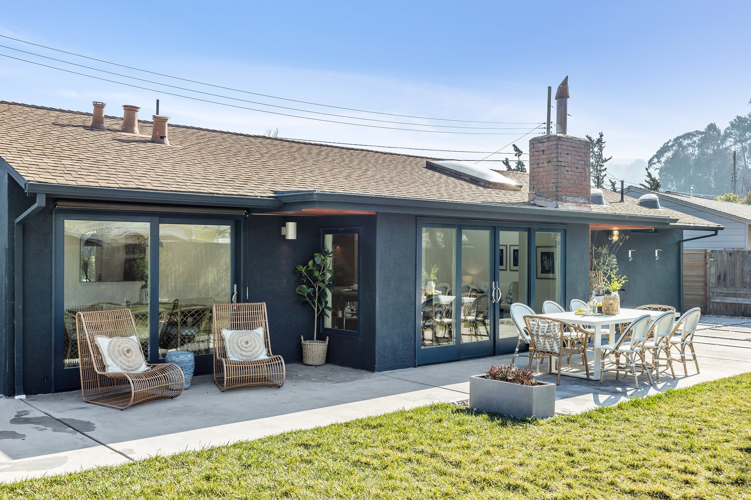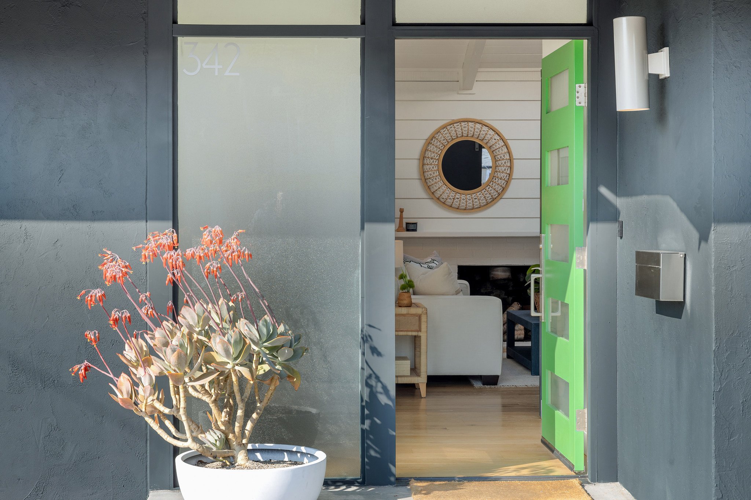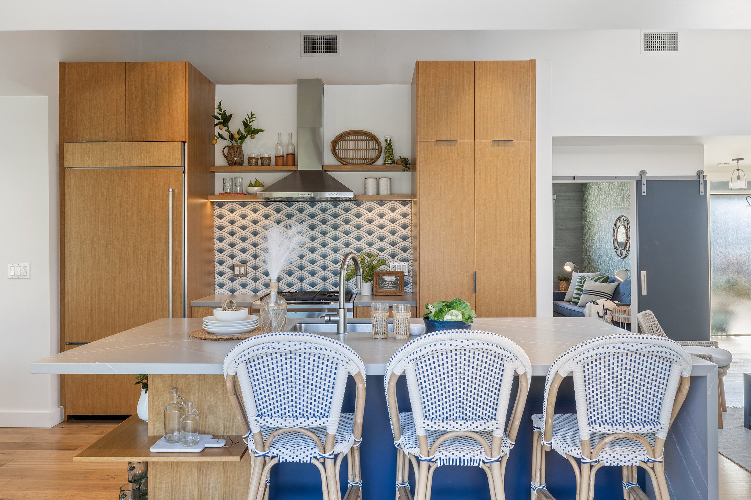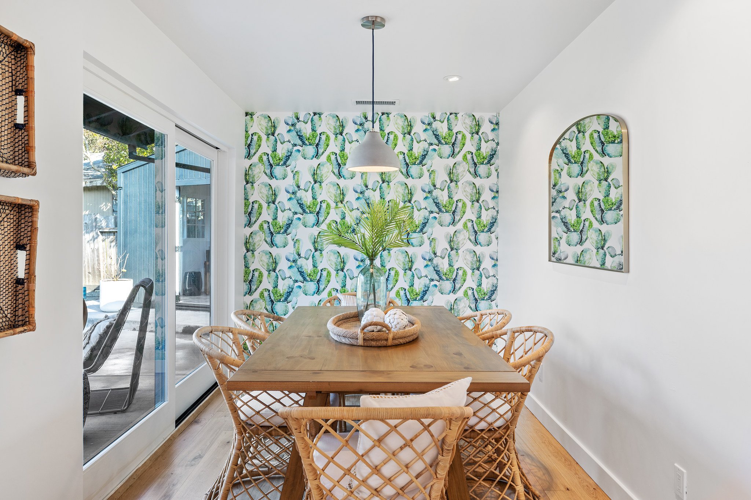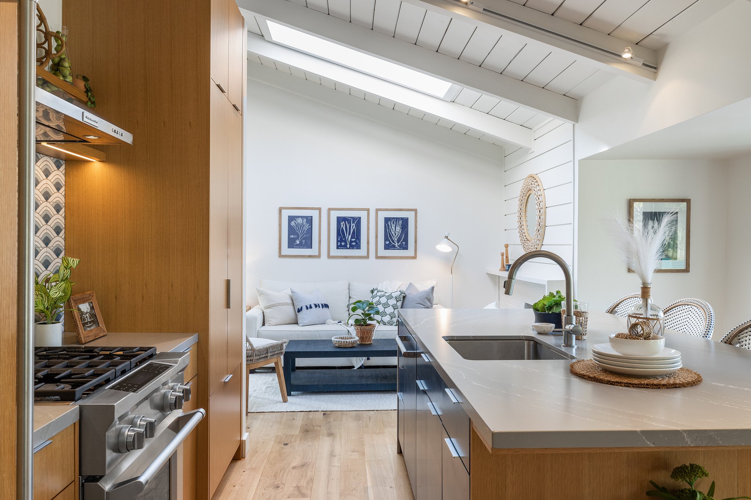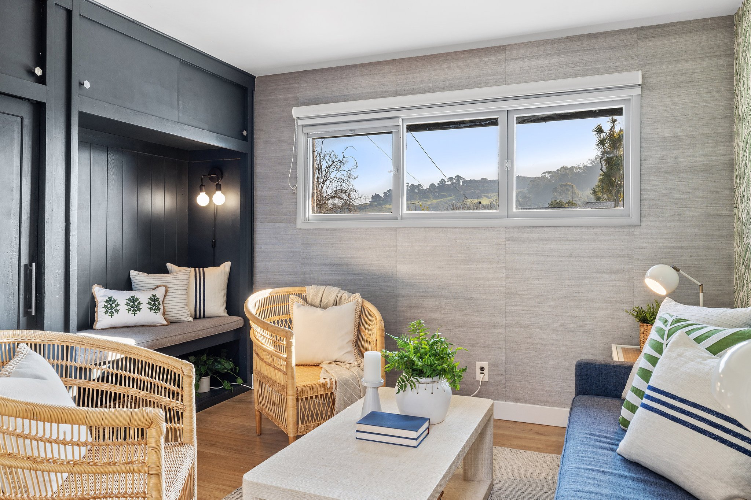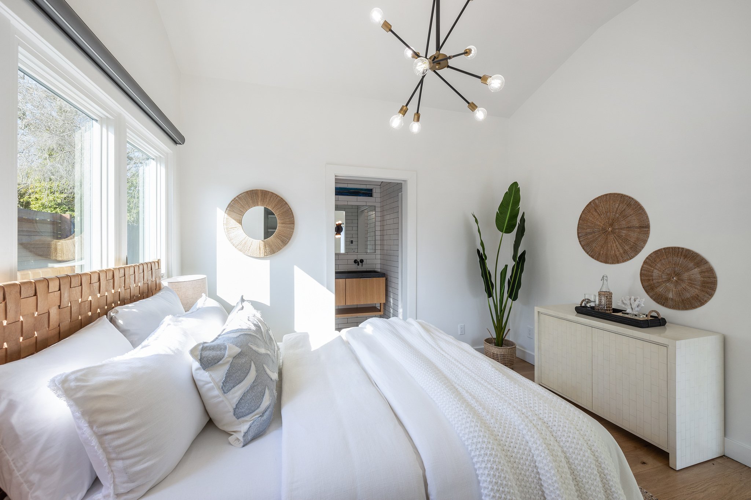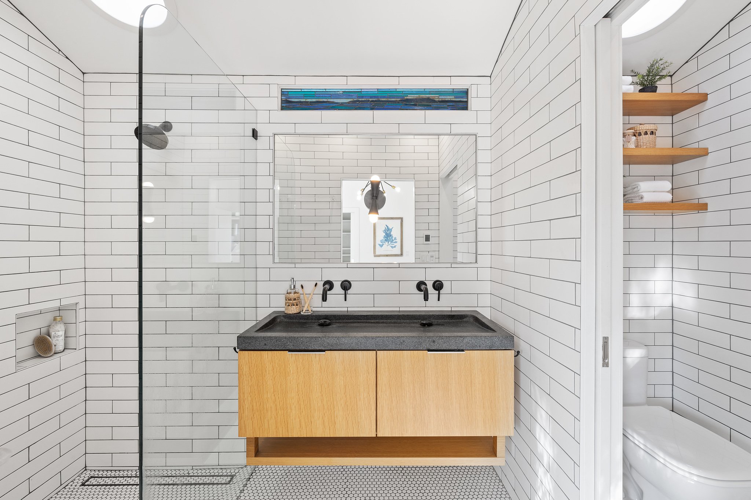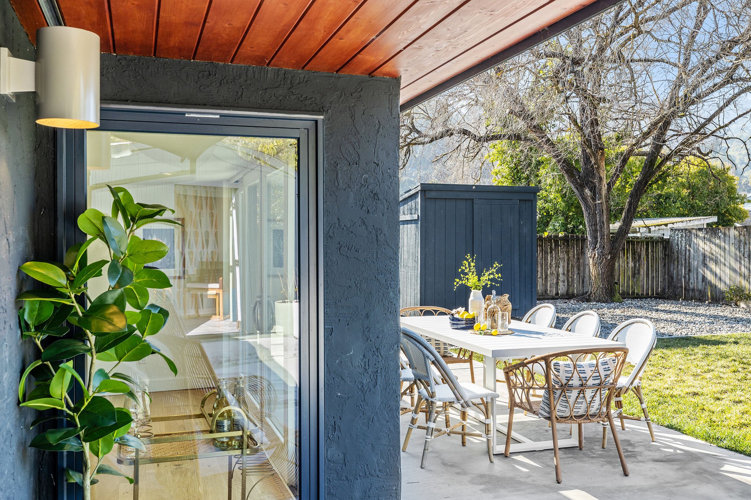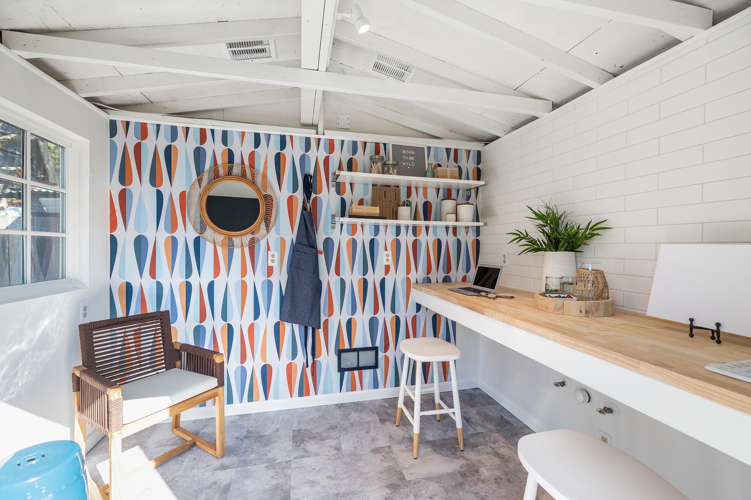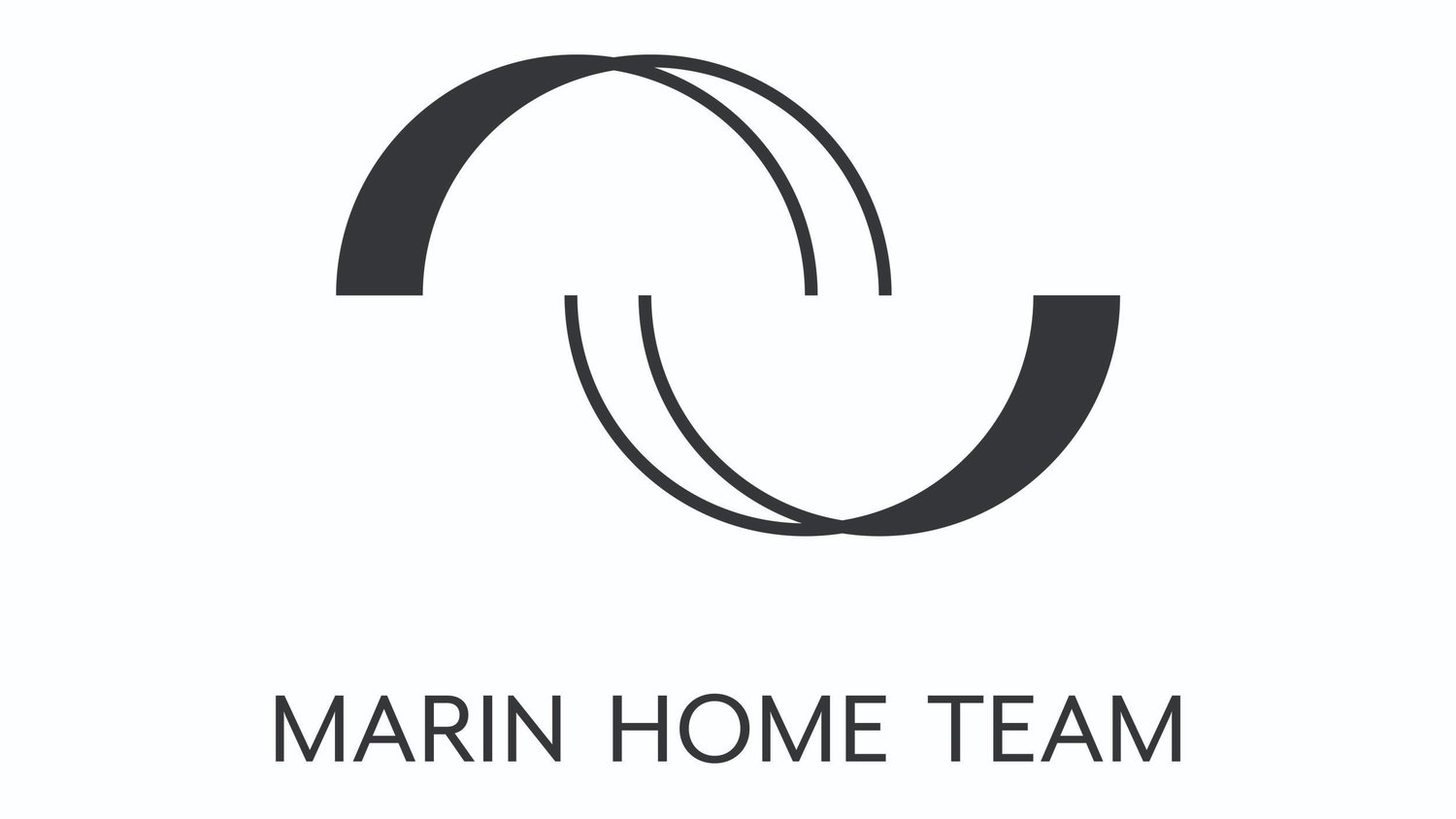342 Starling Rd., Mill Valley
$2,158,000 - REPRESENting SELLER
Move right into this beautifully renovated four-bedroom, two-bathroom gem featuring single-floor living, contemporary designer interiors and fantastic outdoor spaces in the coveted flats of Mill Valley.
Extensively remodeled in 2018, the open-style floor plan boasts newly refinished wide-plank wood floors, vaulted exposed beam ceilings, and stylish finishes, including decorator wallpaper, contemporary tiling, plus modern lighting and hardware throughout. Oversized windows and sliding glass doors frame landscaped views while creating a seamless indoor-outdoor flow.
The gracious foyer opens to the welcoming living area with a sunny skylight and plentiful seating. The adjacent chef's kitchen acts as the heart of the home anchored by a gorgeous oversized waterfall island/breakfast bar. Sleek floor-to-ceiling oak cabinetry and a pantry with slide-out shelves surround upscale appliances, including a vented gas range, freezer-bottom refrigerator and dishwasher; fun finishes include hand paintedFire Clay tile backsplash and inset wood shelving. Plan dinner for six or more in the stunning dining area trimmed in designer wallpaper.
Head out to the expansive, fully fenced backyard for al fresco entertaining on the large patio surrounded by a lush, level lawn with multiple seating areas. The landscaping is both beautiful and functional with plentiful garden beds in both the back and front yards, fig and guava trees, as well as wisteria, camellias and poppies. The large storage shed is perfect for garden equipment and outdoor gear, and the separate studio is a serene home office or artist's haven featuring lovely wallpaper, shelving, a built-in counter, electrical and roughed-in plumbing.
The stylish primary suite features a modern four-arm chandelier, wide window and a custom walk-in closet. A glass-panel pocket door opens to a dreamy en suite bathroom with a custom stained-glass clerestory window depicting an iconic bay scene. Classic subway tile and penny floor tile surround a spa-size shower, a granite-topped vanity with a double trough sink, and a skylit private water closet with wood shelving. Off the living room, a barn door reveals a bedroom with a wall of built-in storage and a reading nook, ideal as a home office or media room. Two more secondary bedrooms featuring floor-to-ceiling closets and front yard views are down the hallway, plus a second well-appointed full bathroom with a large Duravit tub/shower and chic fixtures. Nest thermostats, a tankless water heater, and a laundry closet with a stacked Bosch washer-dryer add comfort and convenience.
The front yard delivers contemporary curb appeal with an updated façade, chic green door, and extensive xeriscaping, including river rock, crushed granite and drought-tolerant plants. The driveway features nearby E/V charger pre-wiring and large format pavers surrounded by epoxied rock accents, adding plenty of fashionable parking to this Mill Valley charmer.
This home's desirable location is a nature lover's dream, surrounded by Tennessee Valley trailheads and minutes from the Mill Valley Sausalito Multi-Use Path. Close to award-winning schools, freeways and nearby Tam Junction amenities, including Good Earth, Shoreline Coffee Shop, and Hook Fish Co.
